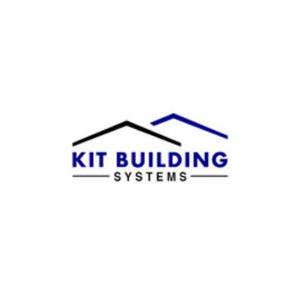Framed structures have revolutionized the way buildings are designed and constructed, offering unparalleled flexibility, strength, and efficiency. From towering skyscrapers to simple residential buildings, framed structures form the backbone of contemporary architecture. This article delves into what framed structures are, their types, benefits, and applications across different sectors.
What Are Framed Structures?
Framed structures are a type of construction where a skeleton or frame supports the entire load of the building, including walls, floors, and roofs. The frame typically consists of beams, columns, and slabs made from materials like steel, reinforced concrete, or timber. Unlike traditional load-bearing structures, where walls bear the weight, framed structures transfer loads through the framework to the foundation.
Types of Framed Structures
Framed structures can be classified based on material and design:
1. Steel Framed Structures
Steel frames are widely used in high-rise buildings, industrial facilities, and bridges. They are known for their high strength-to-weight ratio, durability, and ability to span large distances without intermediate supports.
2. Reinforced Concrete Frames
These use concrete reinforced with steel bars or mesh, offering both compressive and tensile strength. Reinforced concrete frames are popular in residential and commercial buildings due to their fire resistance and versatility.
3. Timber Framed Structures
Timber frames are mostly used in low-rise buildings and residential homes. They are eco-friendly and provide good thermal insulation, making them a sustainable choice in green construction.
4. Prefabricated Framed Structures
These are factory-made and assembled on-site, significantly reducing construction time and labor costs. Prefabricated frames are increasingly used in modular buildings, hospitals, and schools.
Key Components of Framed Structures
Columns: Vertical members that transfer the load from the beam and slab down to the foundation.
Beams: Horizontal elements that support the floor loads and transfer them to the columns.
Slabs: Flat horizontal surfaces forming floors and ceilings.
Bracing: Diagonal members used to resist lateral forces like wind and earthquakes.
Advantages of Framed Structures
Framed structures offer several advantages over traditional building methods:
1. Structural Integrity and Strength
They provide excellent load-bearing capacity and can withstand heavy vertical and lateral loads. This makes them ideal for areas prone to earthquakes and strong winds.
2. Design Flexibility
Architects and engineers have more freedom to create open floor plans and unique designs without being limited by load-bearing walls.
3. Efficient Use of Materials
Framed structures minimize the amount of material needed, particularly in steel and reinforced concrete frames. This reduces both weight and cost.
4. Speed of Construction
Framing systems, especially prefabricated ones, allow for faster assembly, reducing construction timelines significantly.
5. Durability
When maintained properly, framed structures can last for decades. Materials like steel and reinforced concrete resist decay, pests, and environmental degradation.
Applications of Framed Structures
Framed structures are used in a wide array of building types and industries:
Commercial Buildings: Office towers, shopping malls, and hotels often rely on steel or reinforced concrete frames for large open interiors.
Industrial Facilities: Warehouses and factories benefit from the strength and adaptability of framed designs.
Residential Homes: Both timber and concrete frames are used depending on local building practices and climate.
Bridges and Flyovers: Steel frames are integral to the construction of long-span bridges and overpasses.
Public Infrastructure: Schools, hospitals, and airports are increasingly designed with framed systems for efficiency and safety.
Sustainability and Framed Structures
Modern construction emphasizes sustainability, and framed structures support this goal in several ways. Lightweight framing reduces the carbon footprint of materials transported to the site. Additionally, modular and prefabricated frame systems minimize waste and can be partially or fully recycled. Steel frames, for example, are highly recyclable, aligning with green building practices.
Conclusion
Framed structures are at the core of modern construction due to their strength, flexibility, and adaptability. Whether it’s for residential housing, commercial developments, or infrastructure projects, these systems provide an effective solution that meets the demands of safety, efficiency, and aesthetics. As construction technologies continue to evolve, framed structures will remain a fundamental component in shaping the buildings of tomorrow.


Write a comment ...